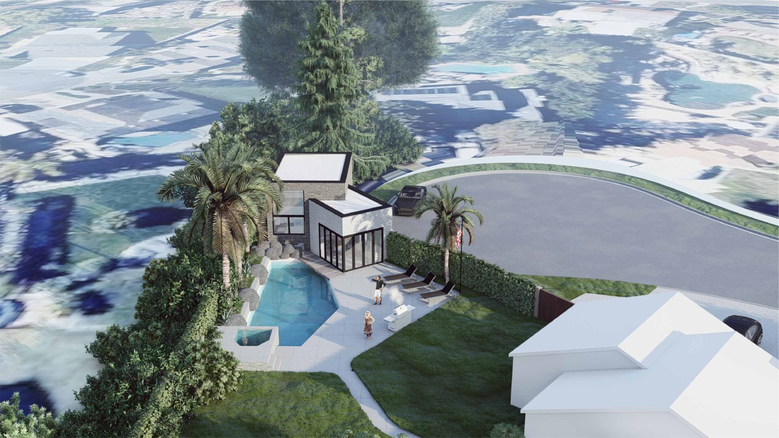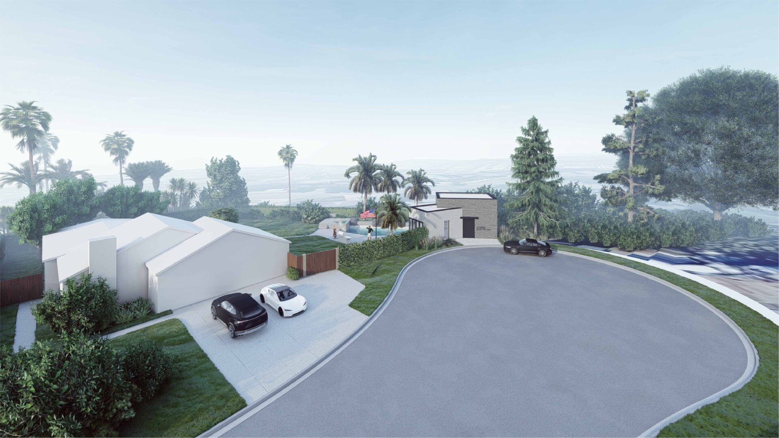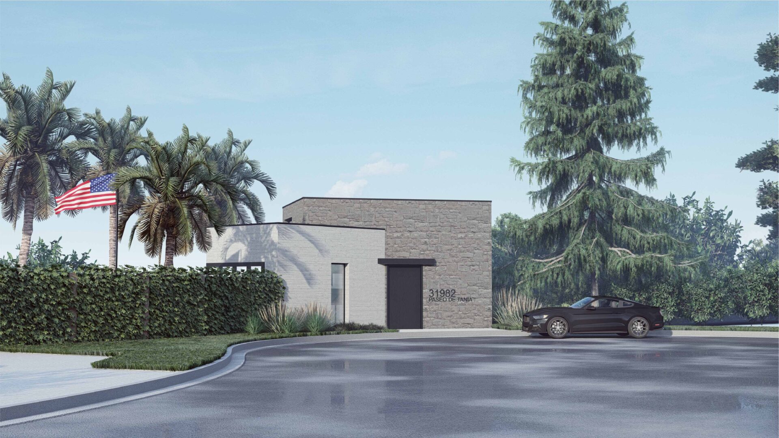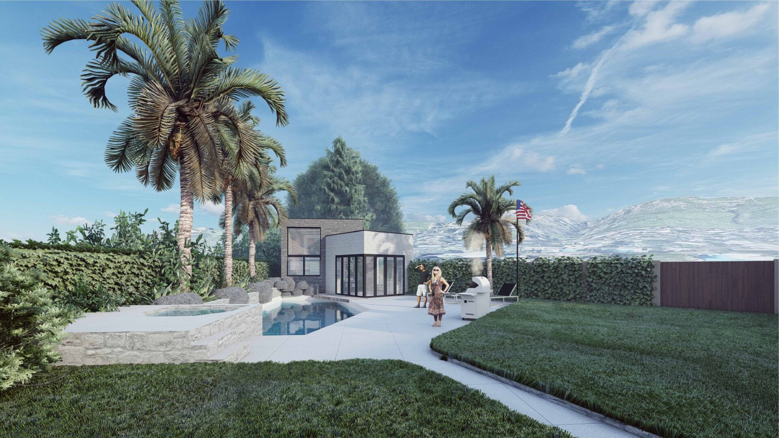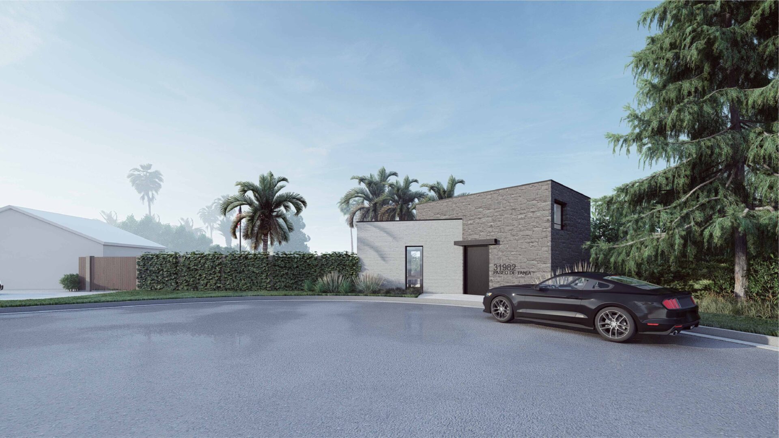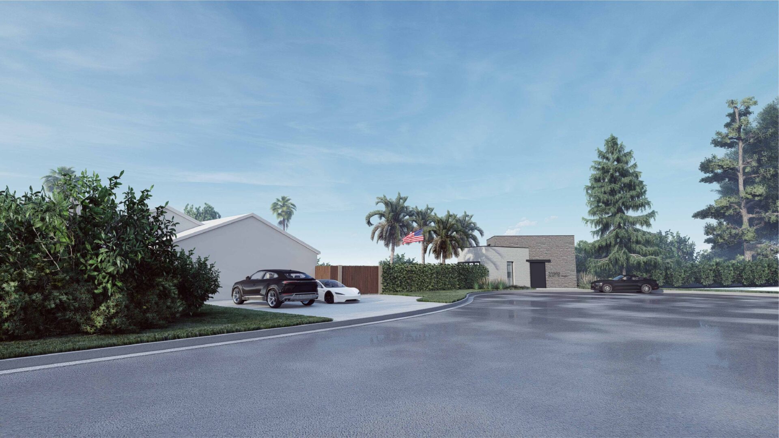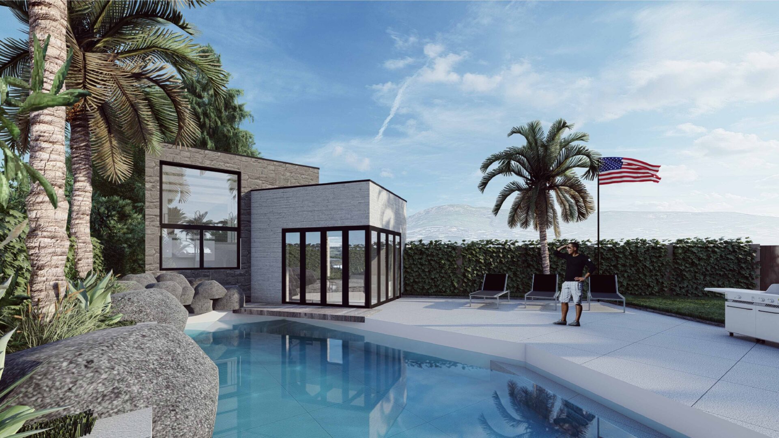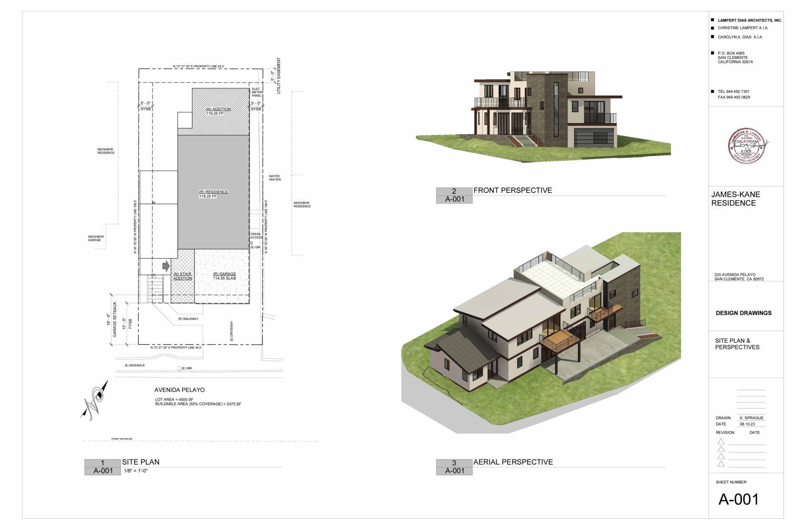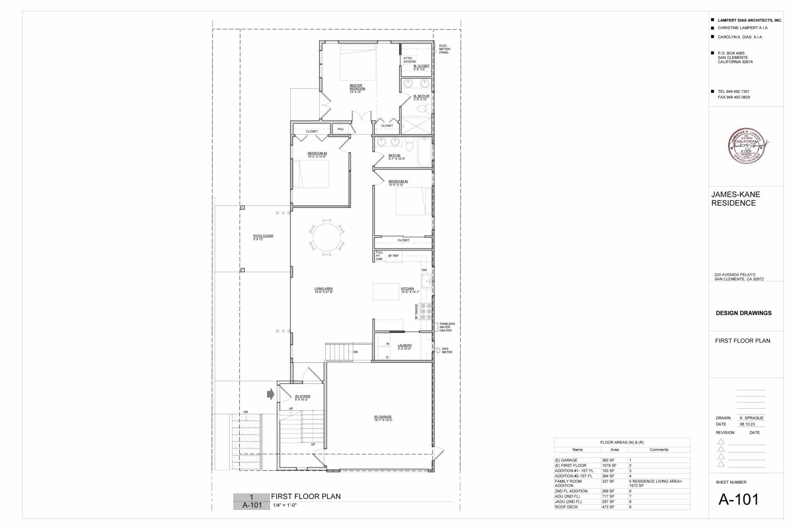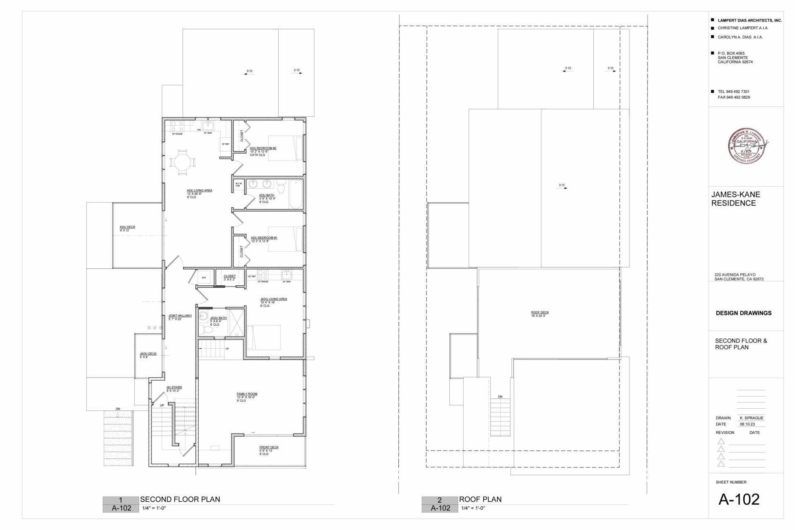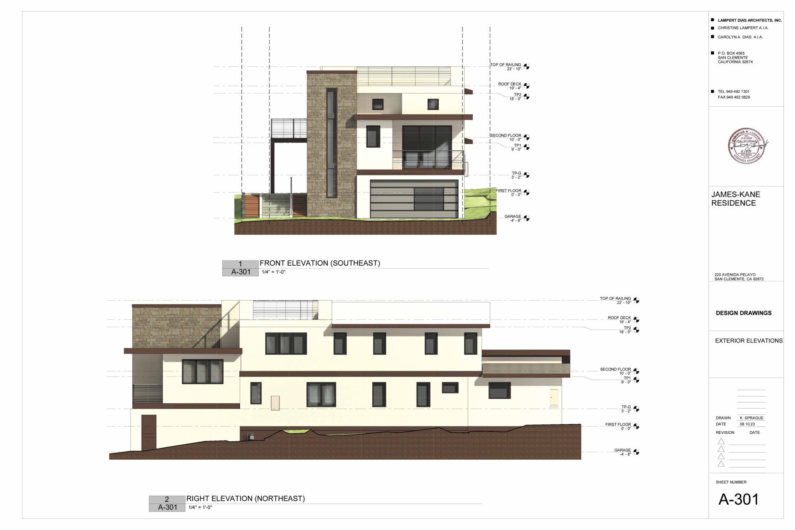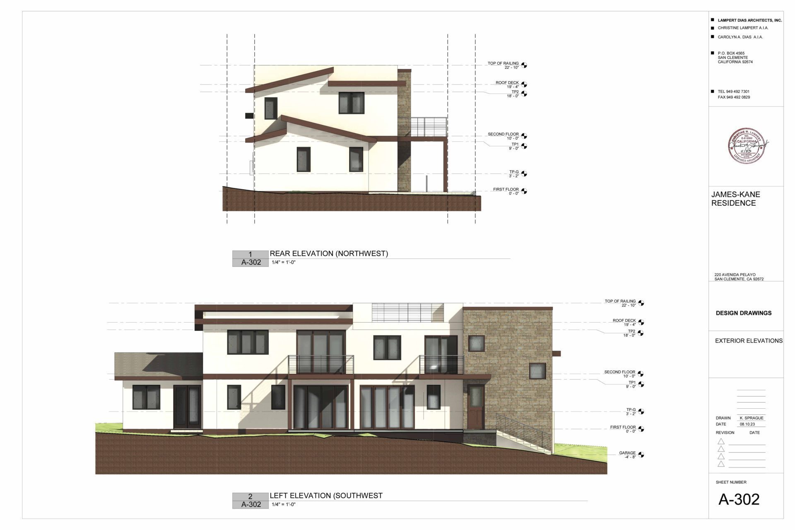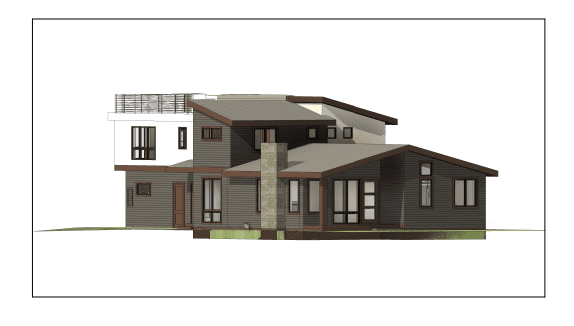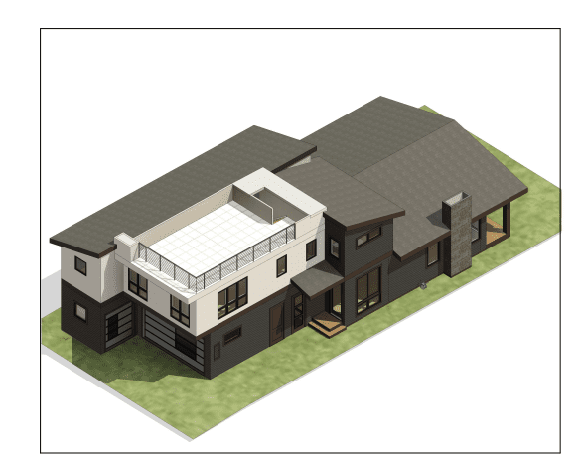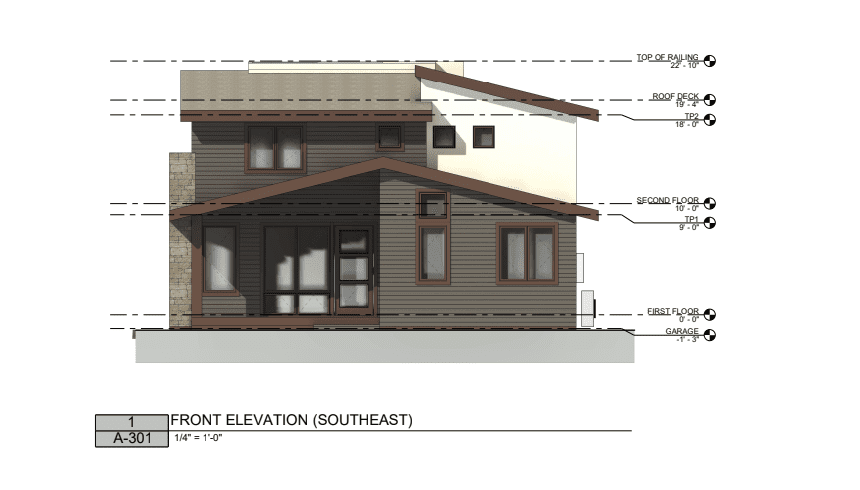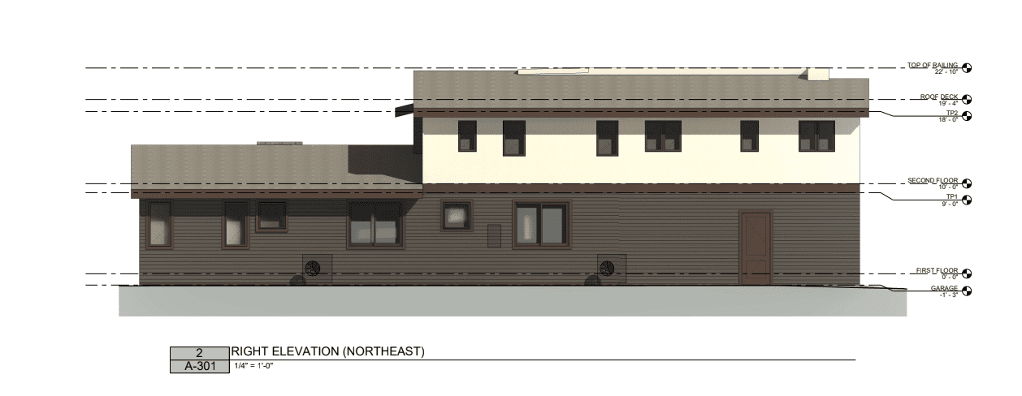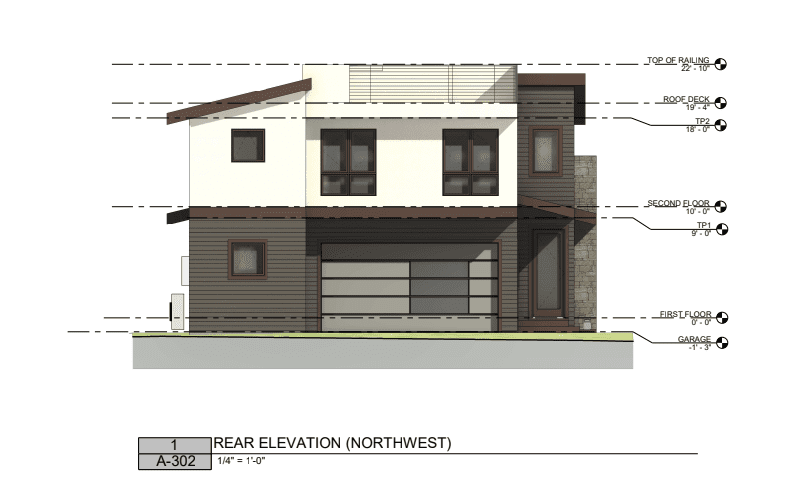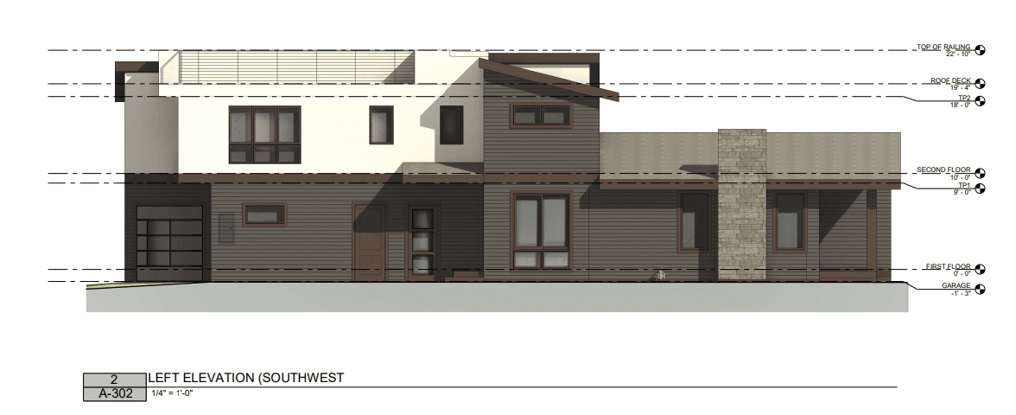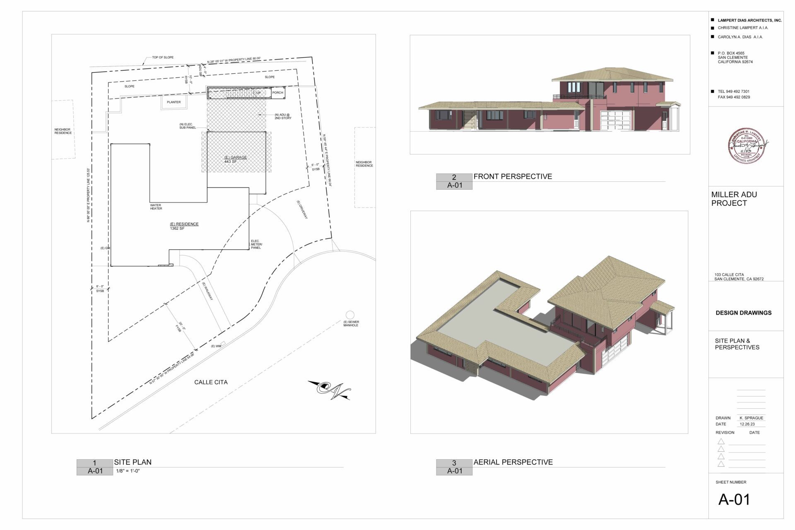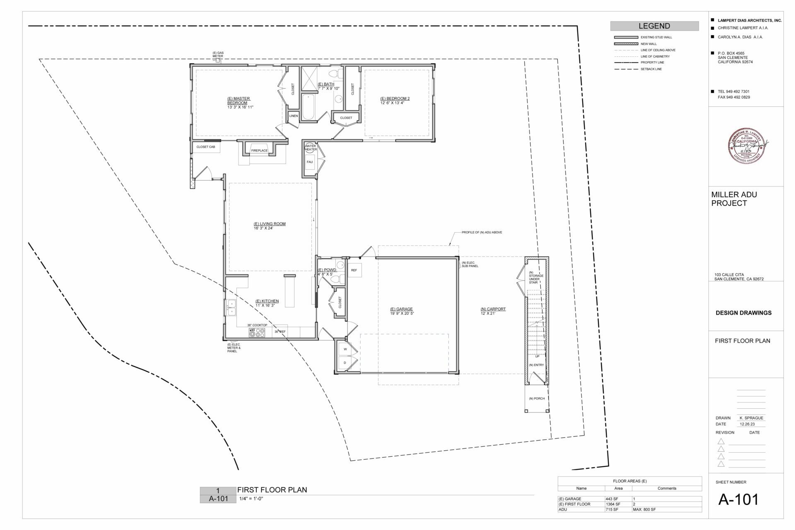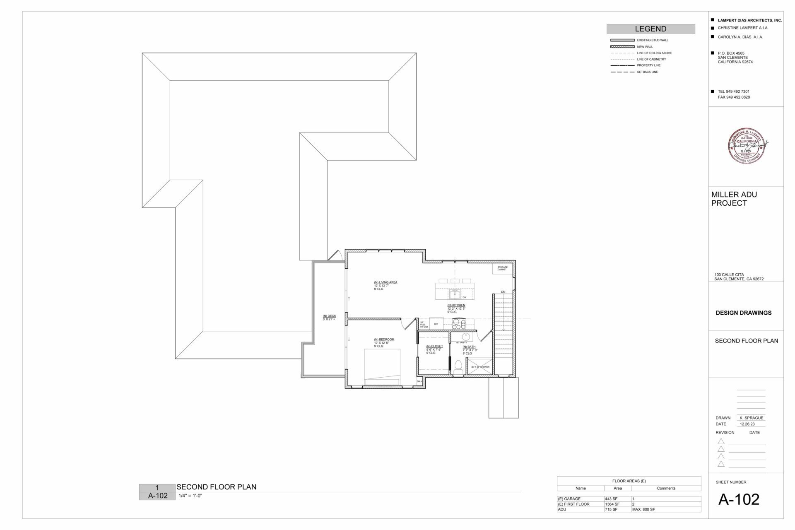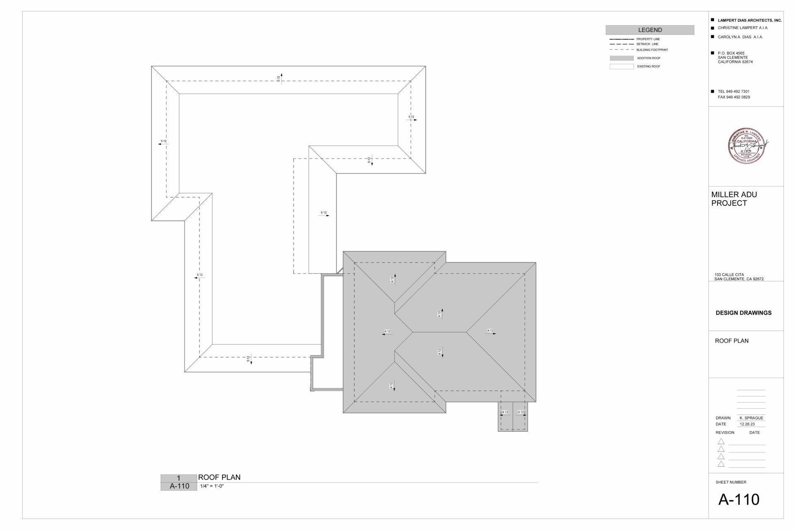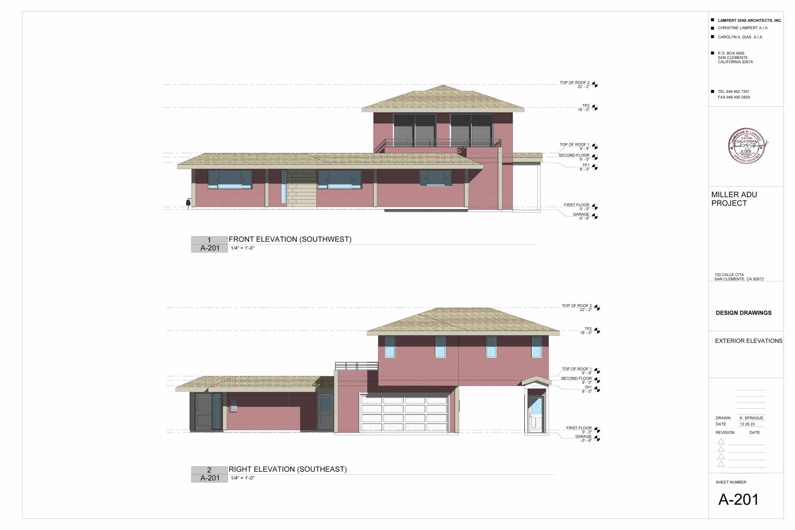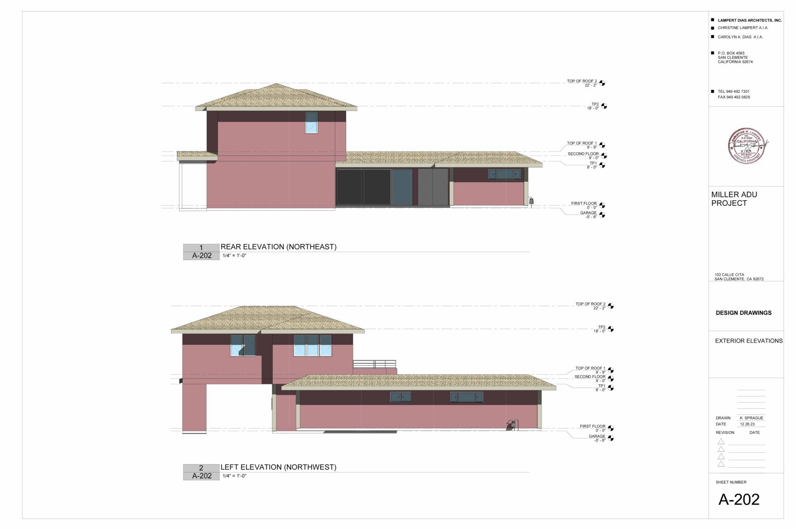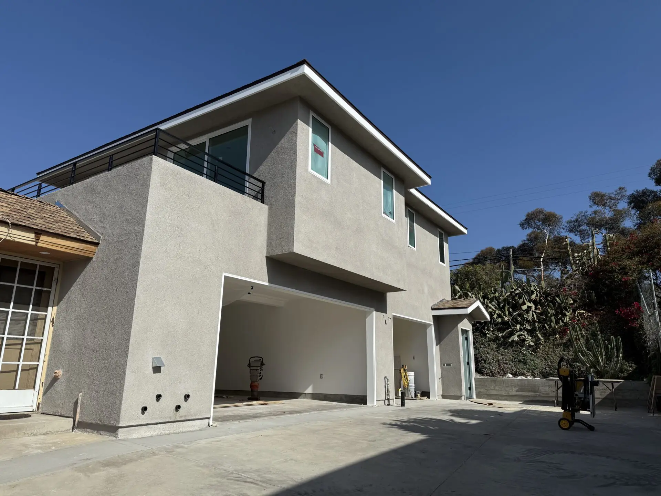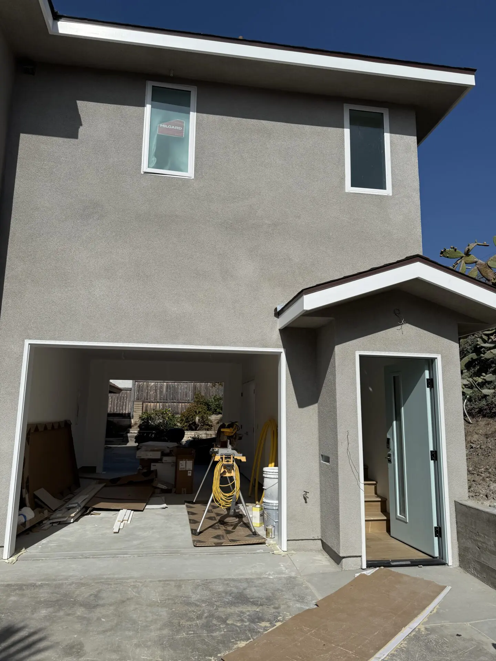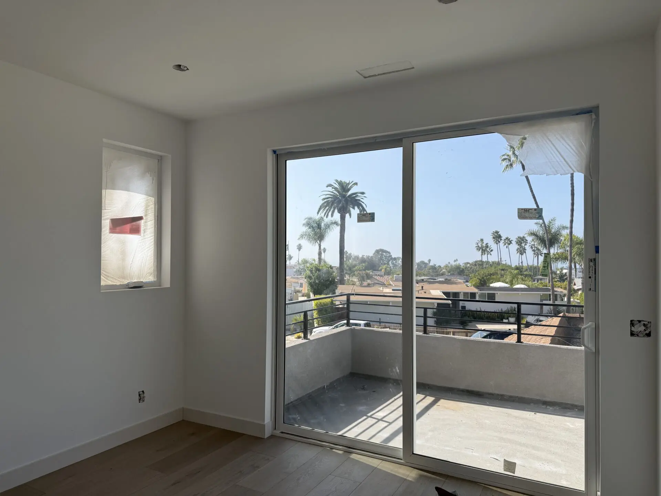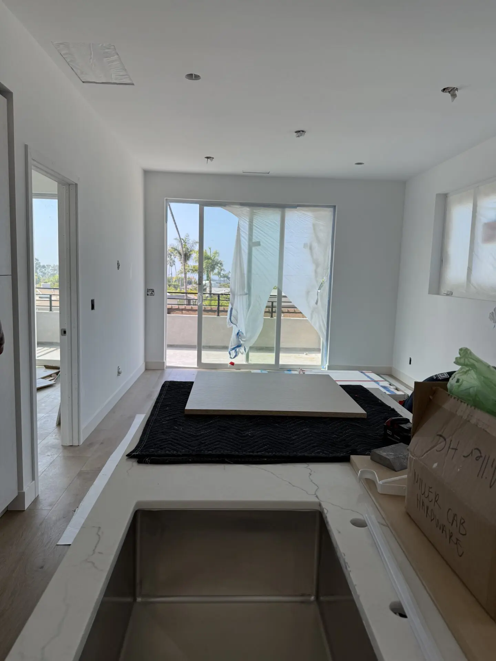Accessory Dwelling Unit (ADU)
Build the Perfect Accessory Dwelling Unit (ADU) for Your Home
An ADU, or accessory dwelling unit, is a separate housing unit on a single-family residential lot. ADUs can be detached new construction, garage conversions, bump-outs, and more. Commonly known as Granny Flats, In-Law Units, or Guest Houses, ADUs offer various structural forms and are gaining popularity for their value-adding capabilities.
They are cost-effective for construction, especially for garage conversions. They generate rental income and provide affordable housing for extended family members while ensuring privacy. ADUs also offer flexible shared living spaces and accommodate seniors aging in place.
At Lampert Dias Architects, we specialize in building customized ADUs. Contact us today to create the perfect addition to your property!
Our Projects
James Kane House
Our clients own a 1950’s 3-bedroom house in San Clemente and are planning a significant remodel. The project includes expanding the existing house, adding an ADU and JADU, a family room over the garage, and creating easy outdoor access. The ADU and JADU will be located on the second floor, with a roof deck offering ocean views for all units via a stair tower.
Allen House ADU
The owners purchased a small 3-bedroom house in San Clemente to accommodate their daughter’s young family and provide a separate guest suite for other visiting family members. The project involves a significant remodel, essentially creating a new house with a main dwelling, an ADU (Accessory Dwelling Unit), and a JADU (Junior Accessory Dwelling Unit).
While intended for one family, the spaces can be rented out separately in the future as each area has its own entrance through a shared stair tower. Additionally, there is an ocean-view roof deck accessible from the shared stair tower.
Ocean-View ADU Addition – San Clemente, CA
This project features a beautifully designed Accessory Dwelling Unit (ADU) constructed above a newly built garage, seamlessly integrated with the existing residence. Located in the coastal city of San Clemente, the ADU offers expansive ocean views and a private, elevated living experience.
