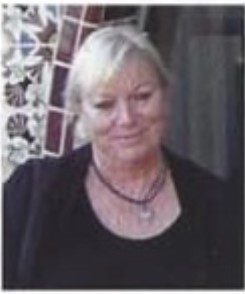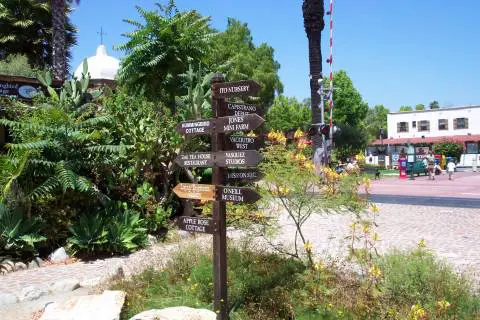Explore Los Rios Street in San Juan Capistrano
By Christine Lampert, Architect, AIA, NCARB | Artwork by David Harris Lang
The Mission San Juan Capistrano was officially founded in 1776. The Franciscan Padres from Spain who established the mission relied upon the local people to build and to help maintain the mission. Most of them lived on Los Rios Street. Originally, 40 adobe structures were built to house the Native Americans who worked at the Mission. Later, in the 1800s all but three were replaced with wood houses.
The Los Rios District, across the railroad tracks from the train station, is the oldest neighborhood in California. Families have lived here continually since the 1700s. There are 40 remaining homes, with three of them original adobe construction. Many of the homes are still lived in by local people, but some of the houses have been converted to businesses. Today, you can stroll down Los Rios Street and visit many of the historic houses that now are shops and restaurants.
The construction of the Santa Fe railroad tracks through San Juan Capistrano in 1887 made lumber available by railroad. Many board and batten houses were built along Los Rios Street. When railroad depot was built in 1894, the railroad company made an effort to create a structure that represented the Mission Revival style and Spanish Colonial heritage of the town. Today, the San Juan Capistrano Historic Train Depot, just across the tracks from Los Rios Street, is still a busy, functioning railroad station, with a popular restaurant inside called Trevor’s at the Tracks.
The Montanez Adobe is believed to be one of the original 40 adobes constructed by the mission Native Americans in 1794. The Montanez Adobe was the home of Dona Polonia Montanez, whose father was a mission carpenter. The house became a spiritual sanctuary when Dona Montanez created a tiny chapel inside. She became the spiritual leader of the community, as well as the town midwife. The other original adobes are the Rios and the Silva houses.
One of the most popular shops in the Los Rios District is the Tea House on Los Rios. On any weekend, you’ll find the Tea House front porch crowded with mostly women in flowered dresses and straw hats having afternoon tea. The Tea House building is a traditional cottage from the 1800s.
Walking down this tree-lined street takes one back to the 1800s with the willow trees, eucalyptus and palms. At the top of the street is the Cottage Gallery on Los Rios, which is a wood framed cottage from the 1890s that still has its old kitchen, but is now filled with art. The 40 artists who display their work at the Cottage Gallery are all local to South Orange County. The artwork in this article was painted by one of the artists featured at the Cottage Gallery, David Harris Lang.
Christine Lampert, Architect, AIA
GUEST OPINION | HISTORICAL HAPPENINGS by Christine Lampert

Christine Lampert of Lampert Dias Architects is a member of the American Institute of Architects and is certified with the National Council of Architectural Registration Boards. She has lived in San Clemente for more than 45 years, and used to reside part time in Hong Kong.
Christine Lampert, Architect, AIA, NCARB
