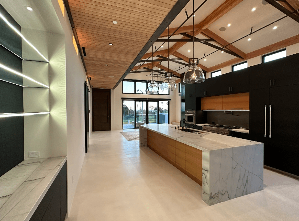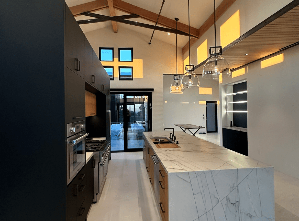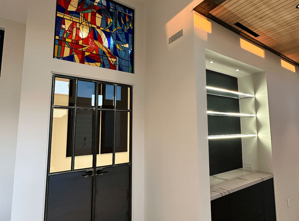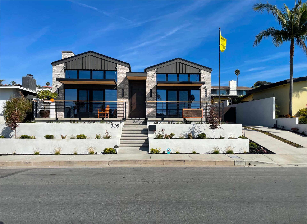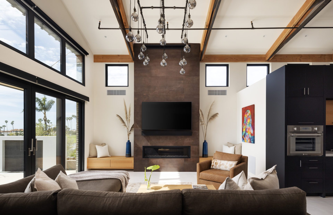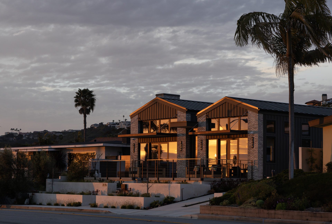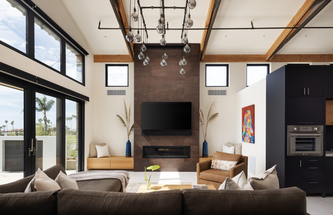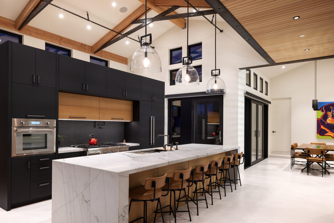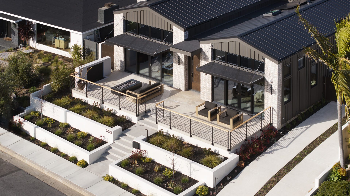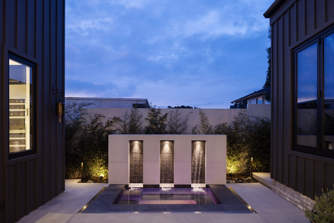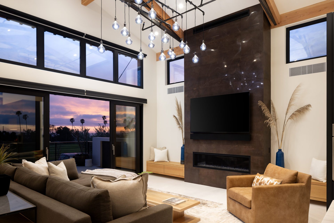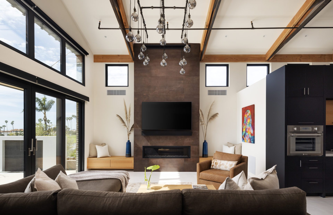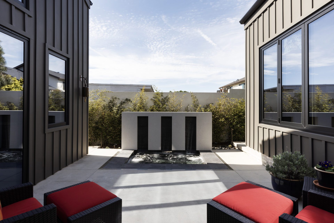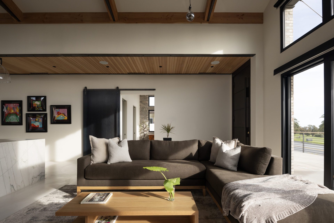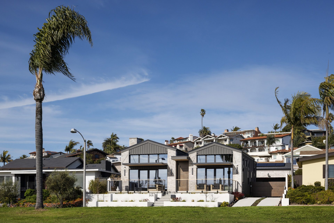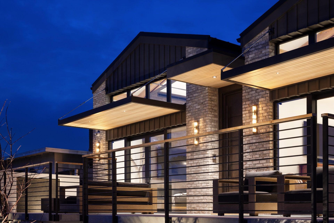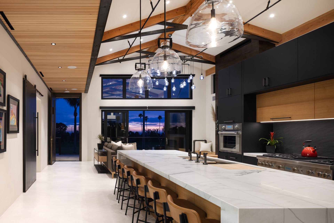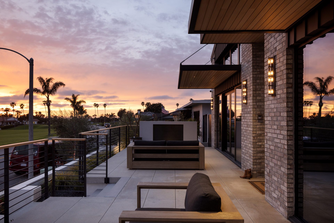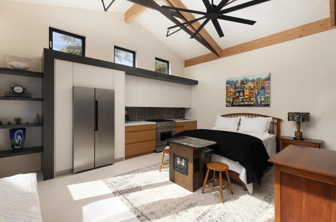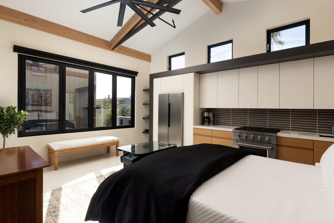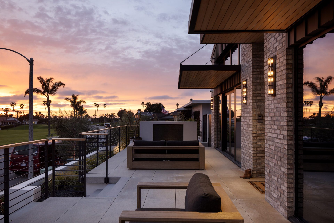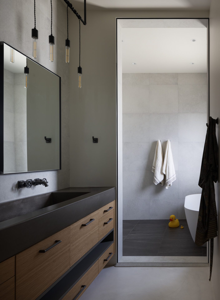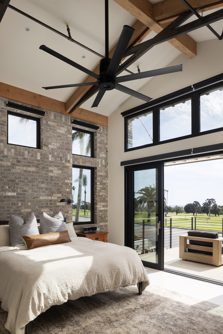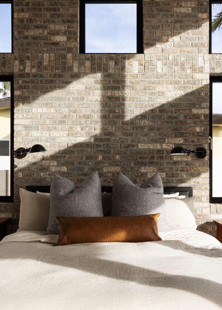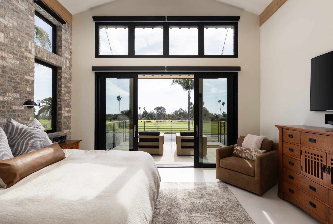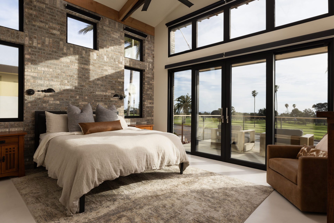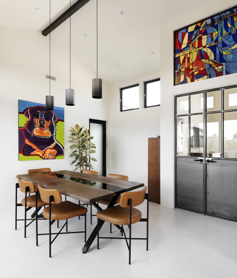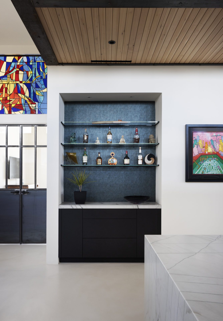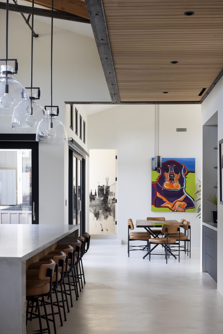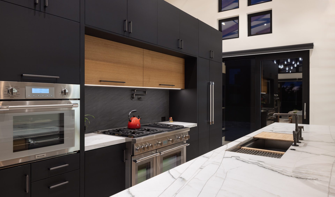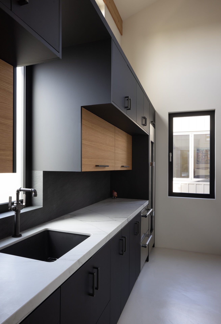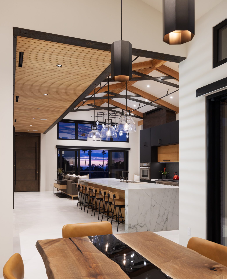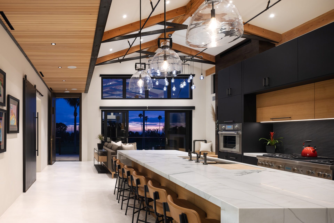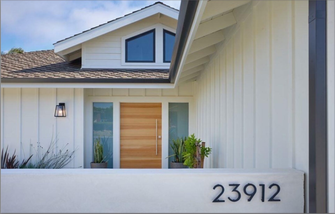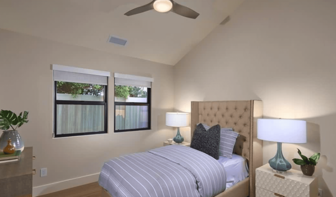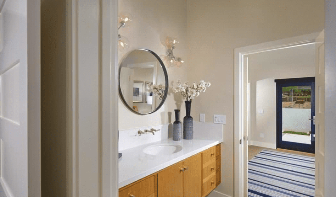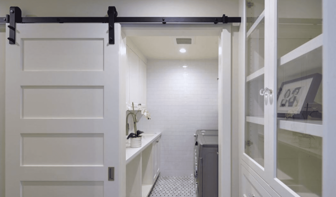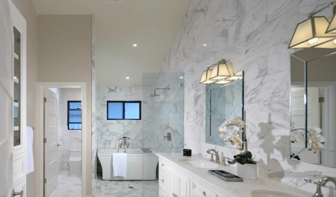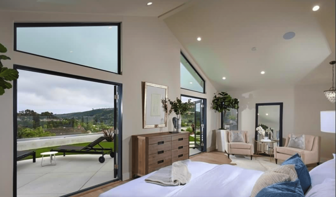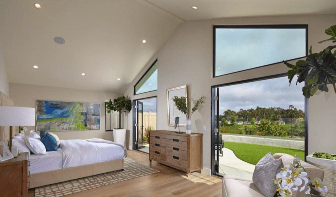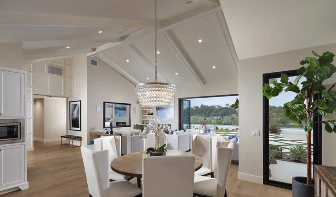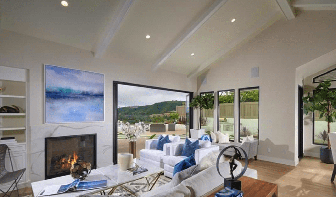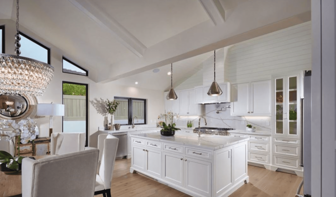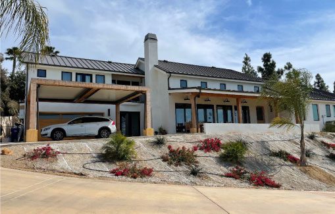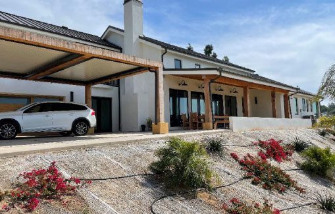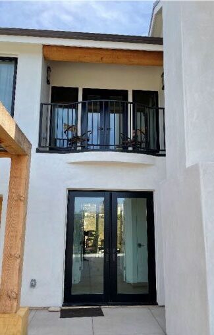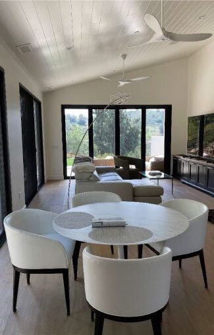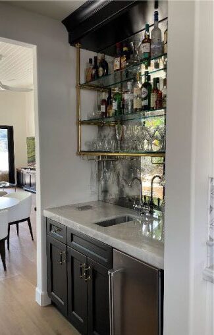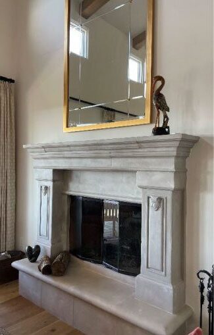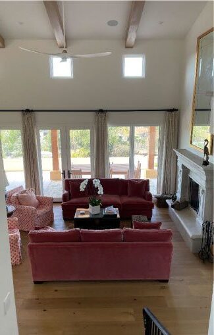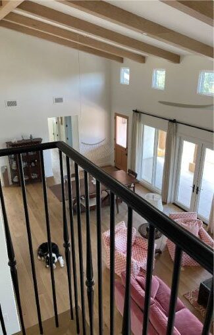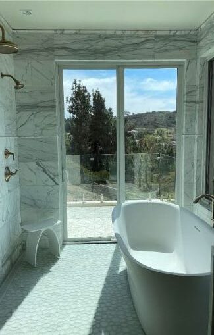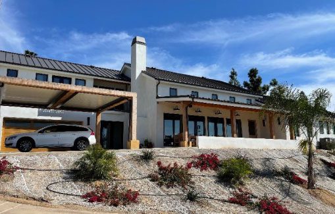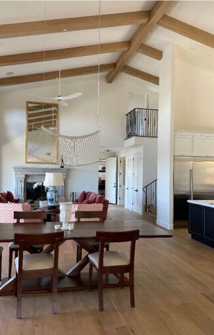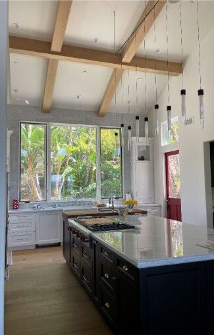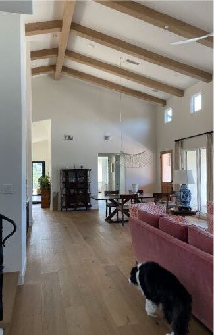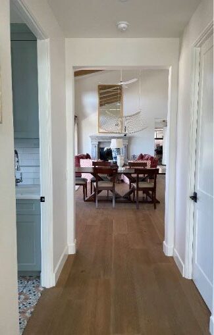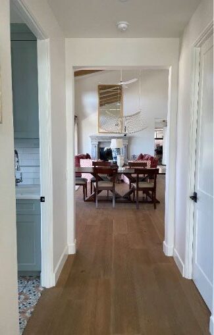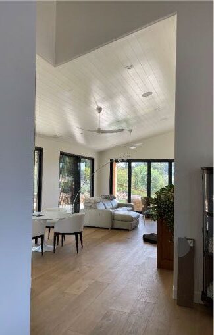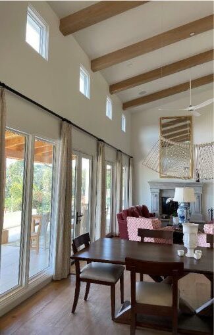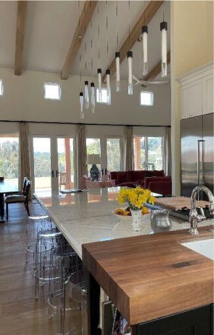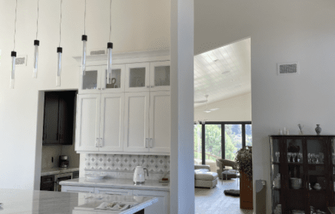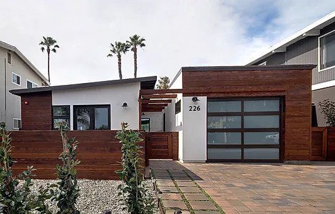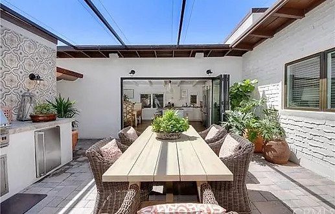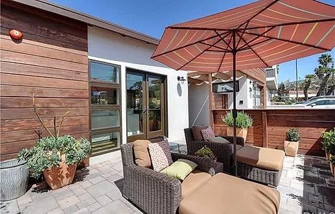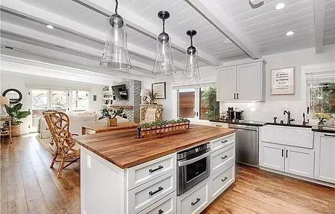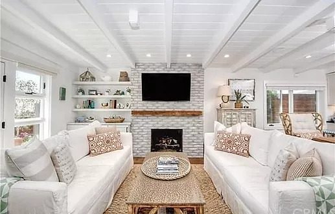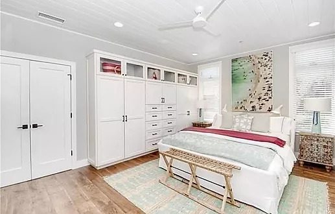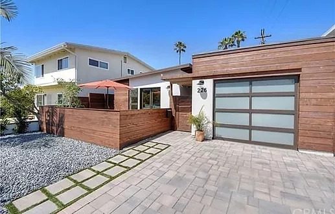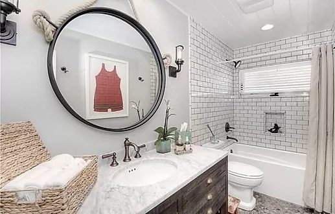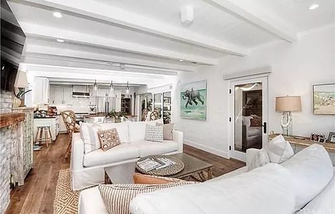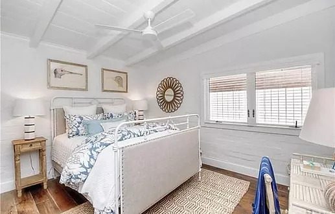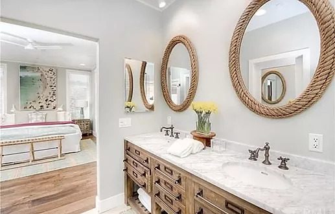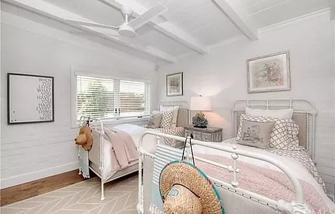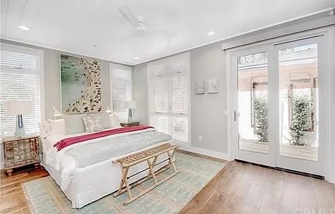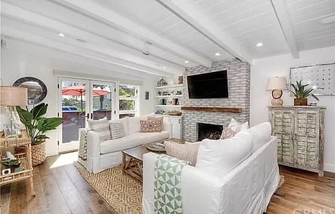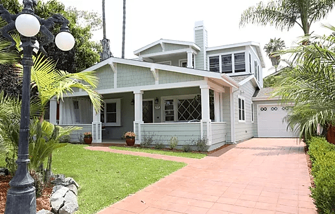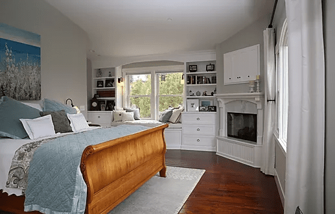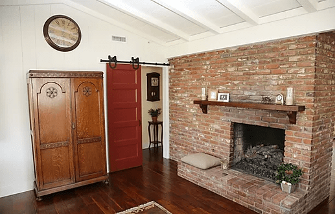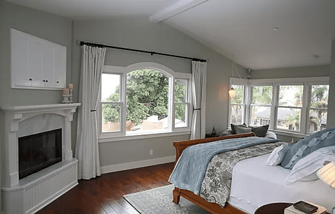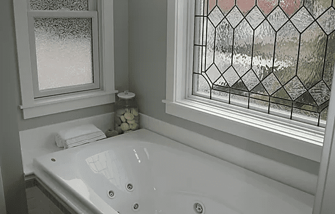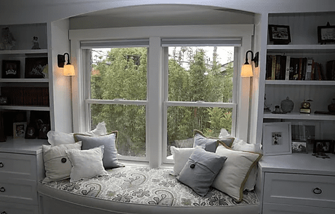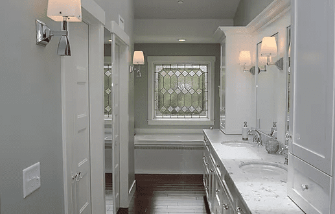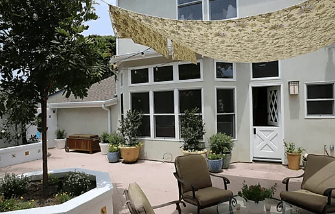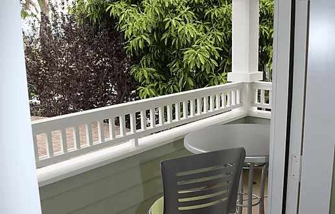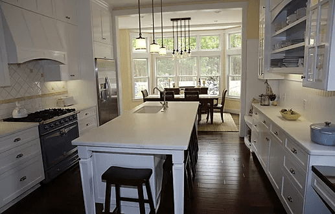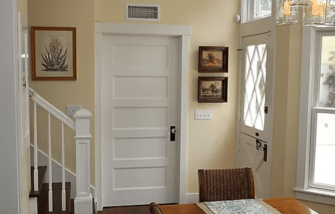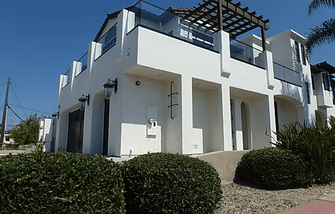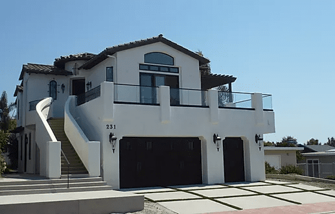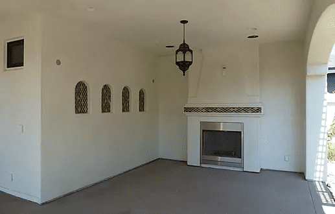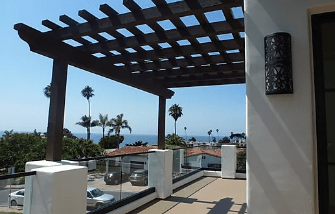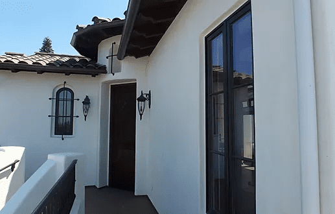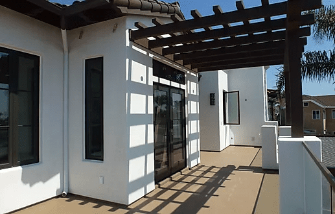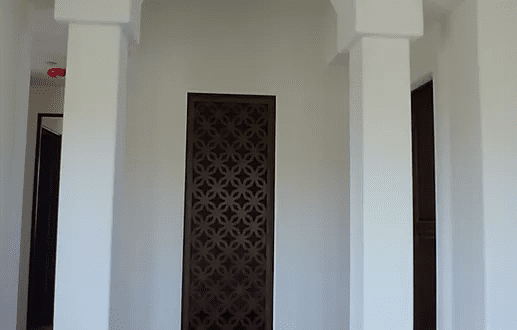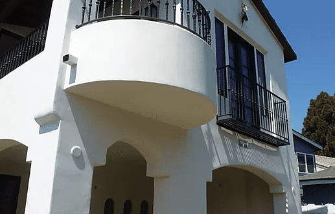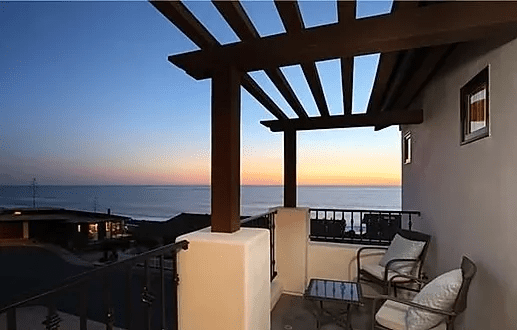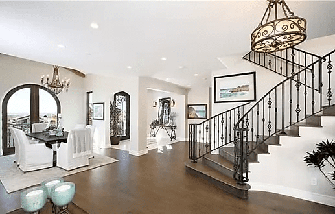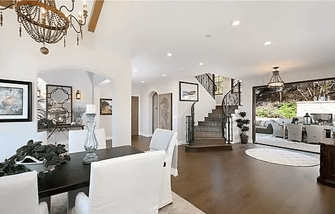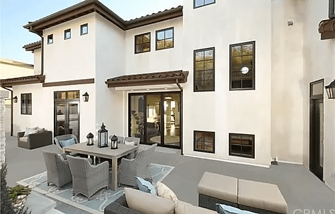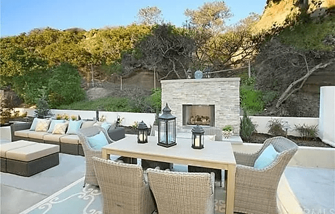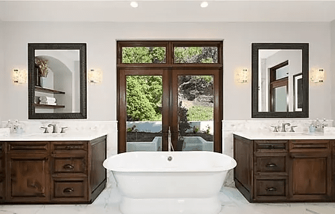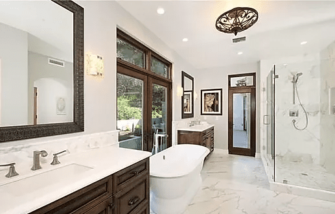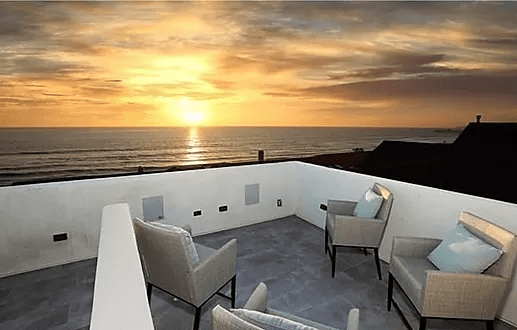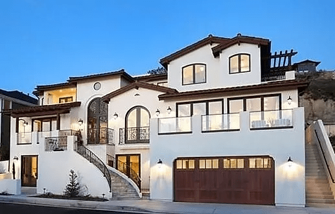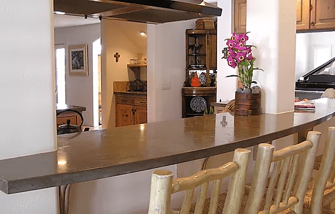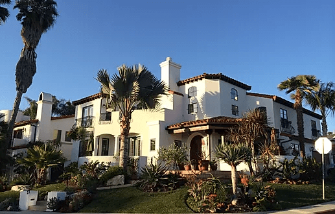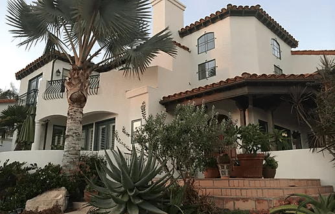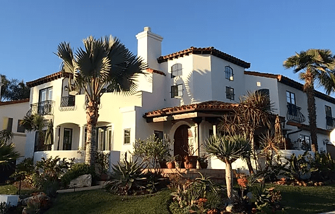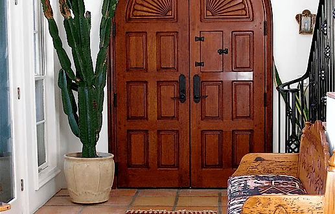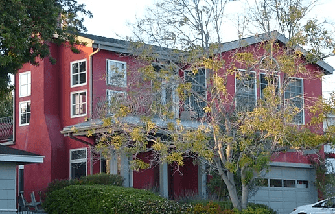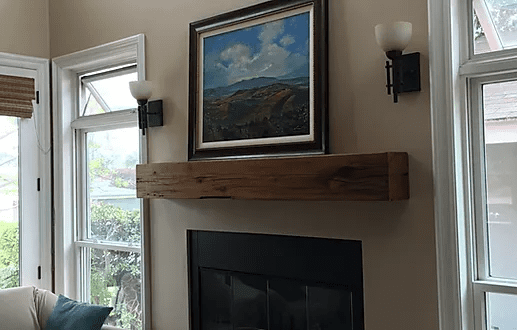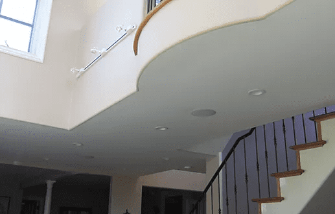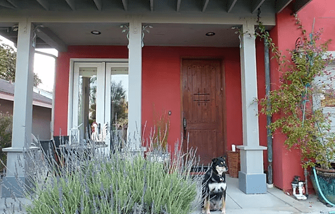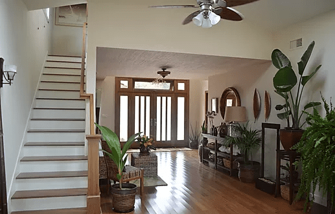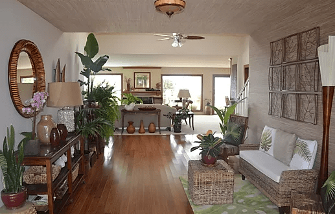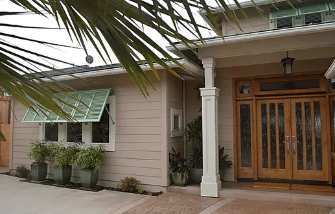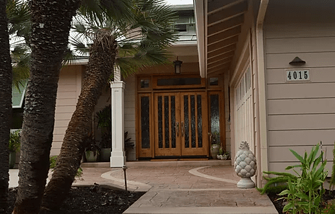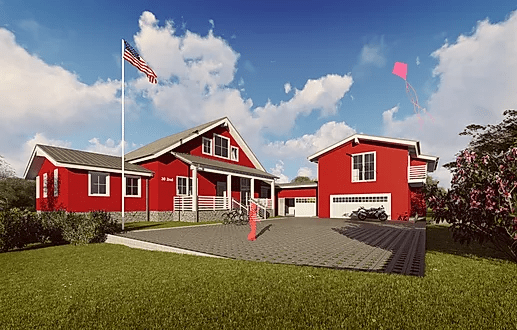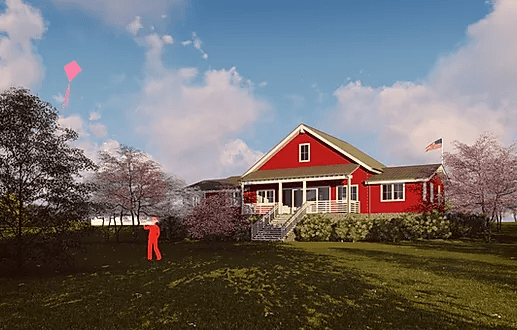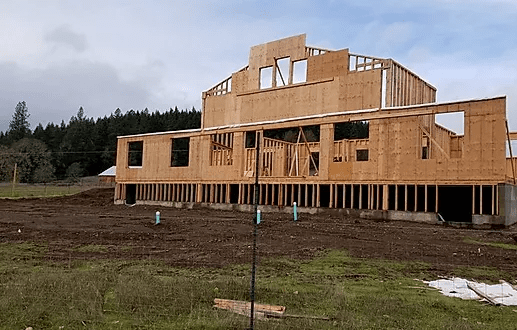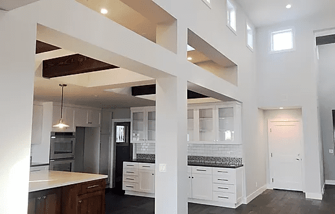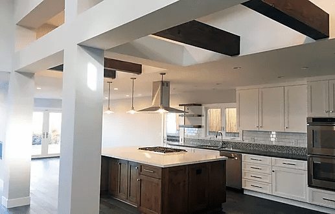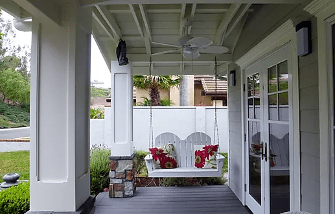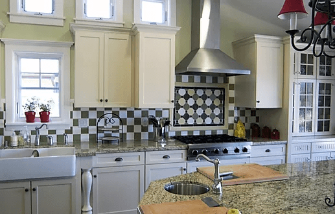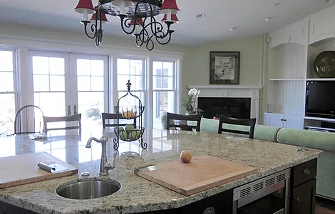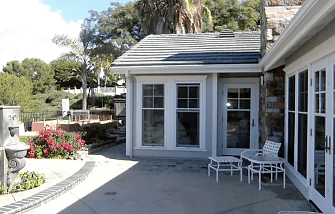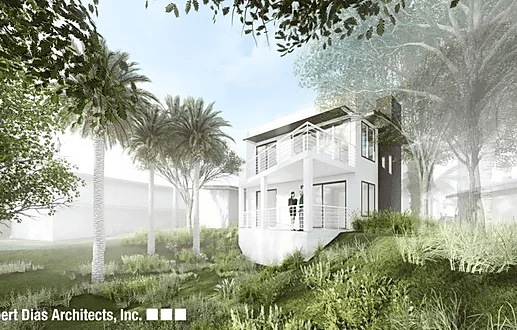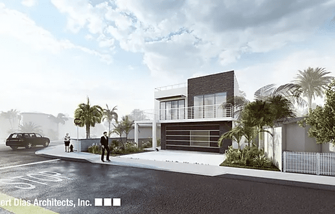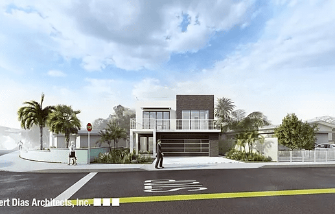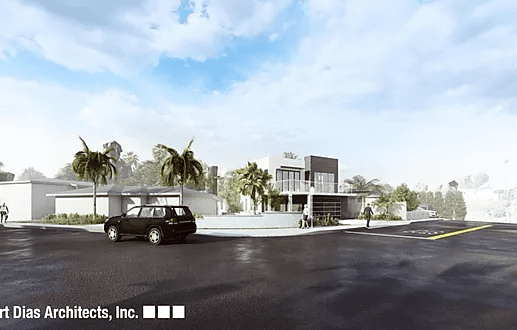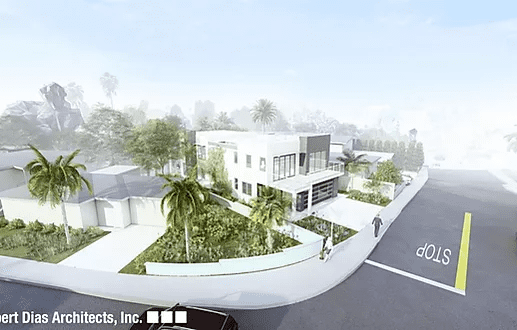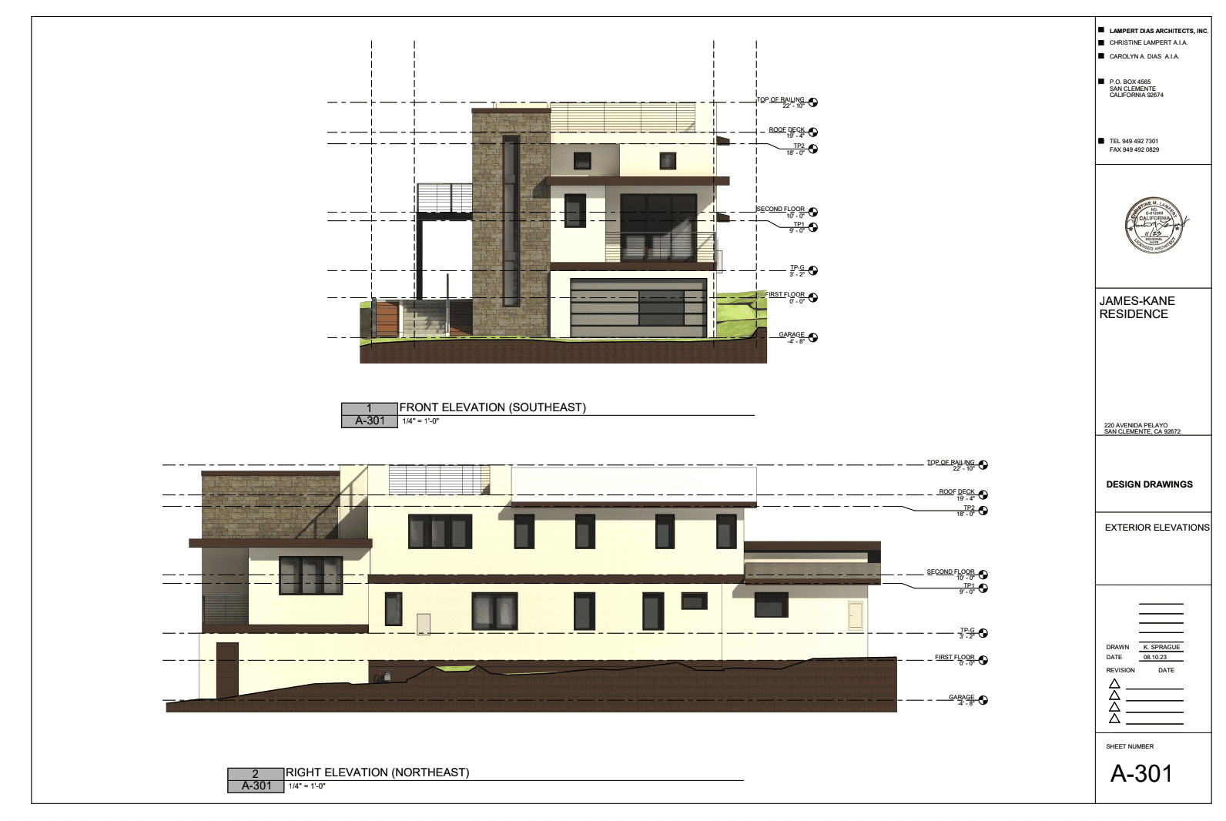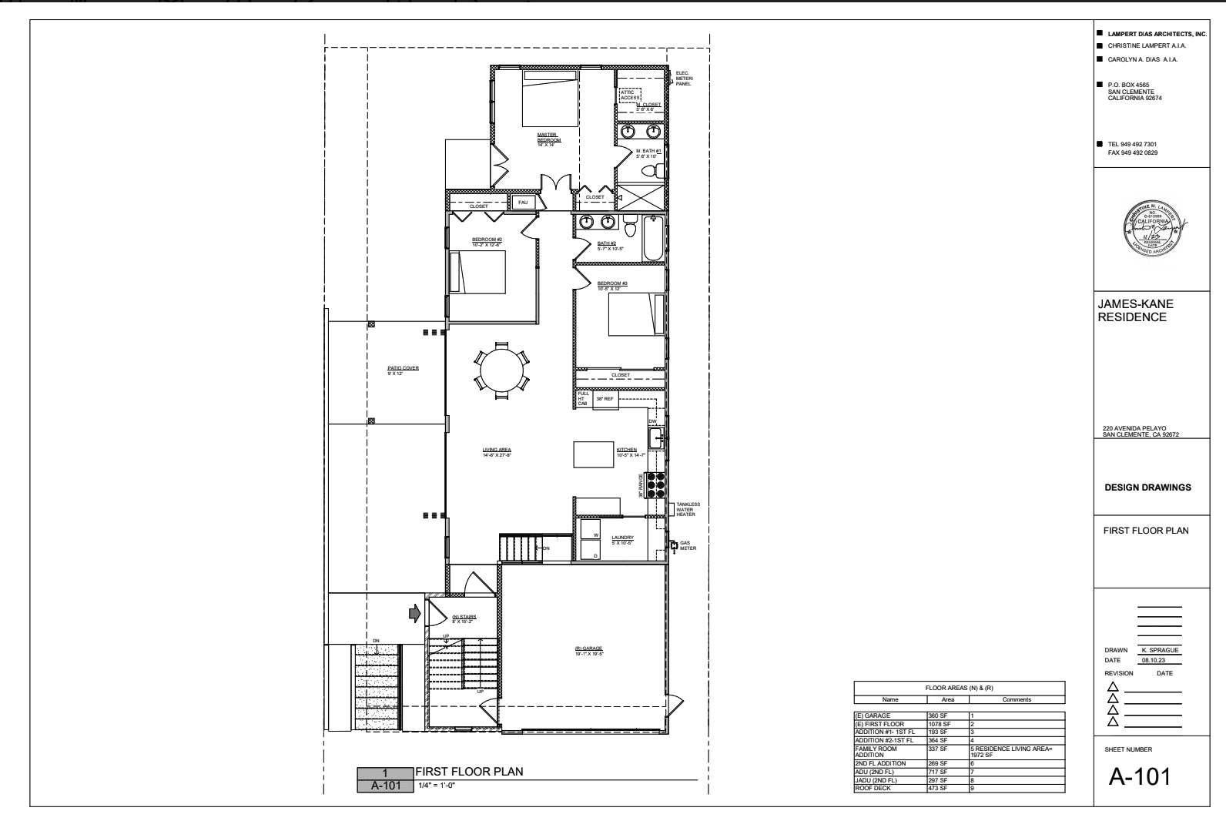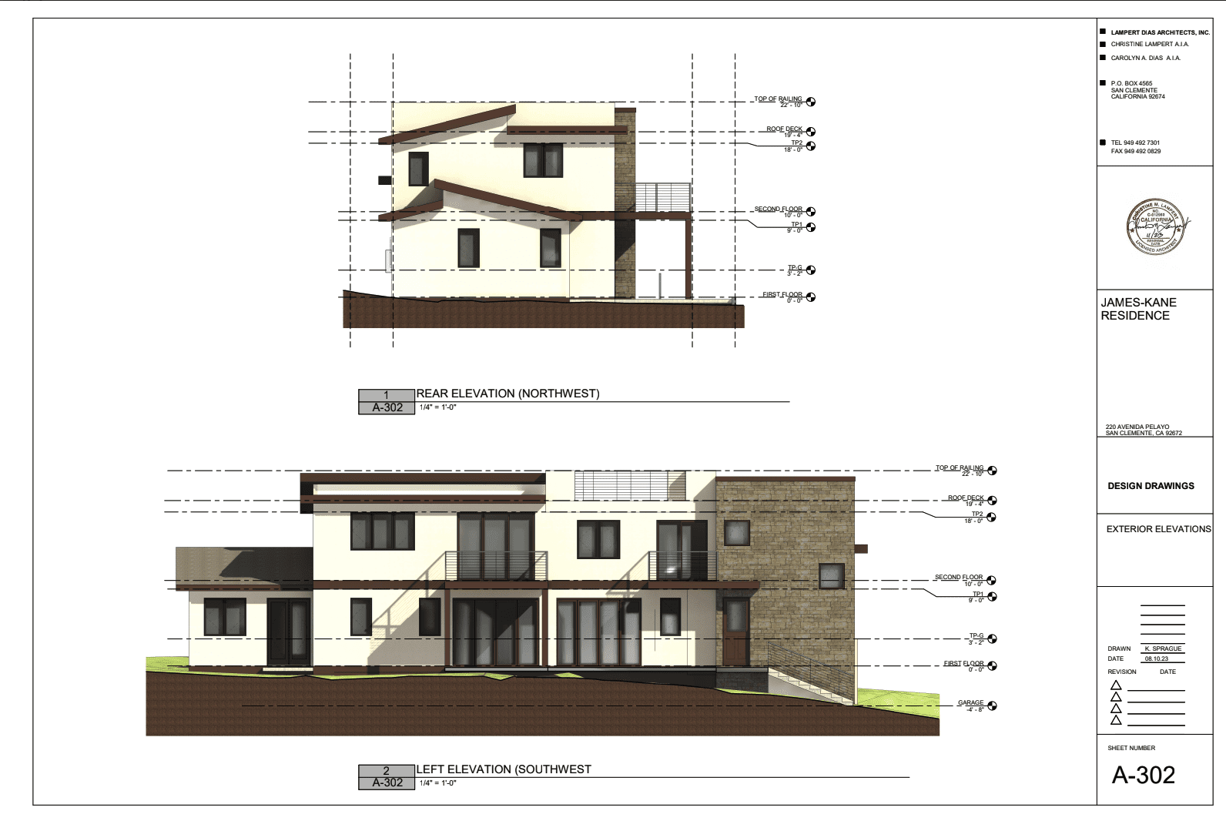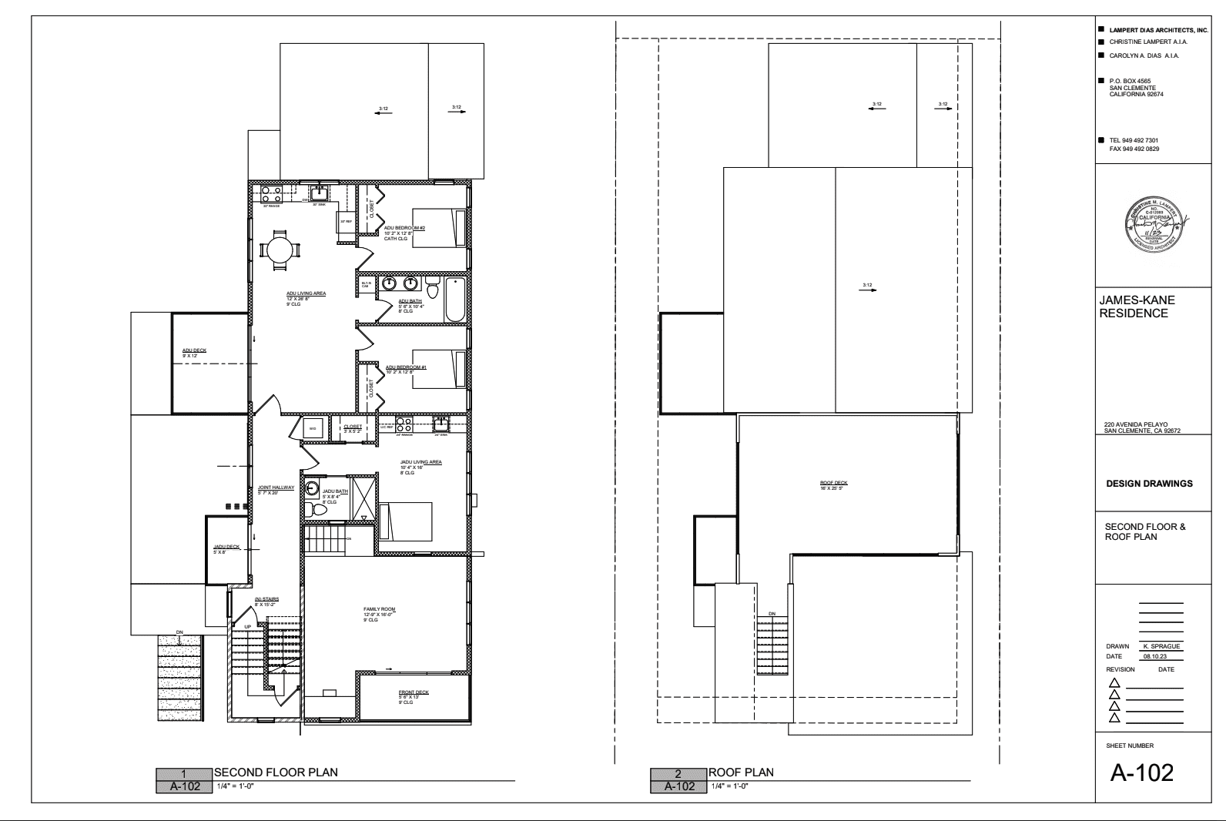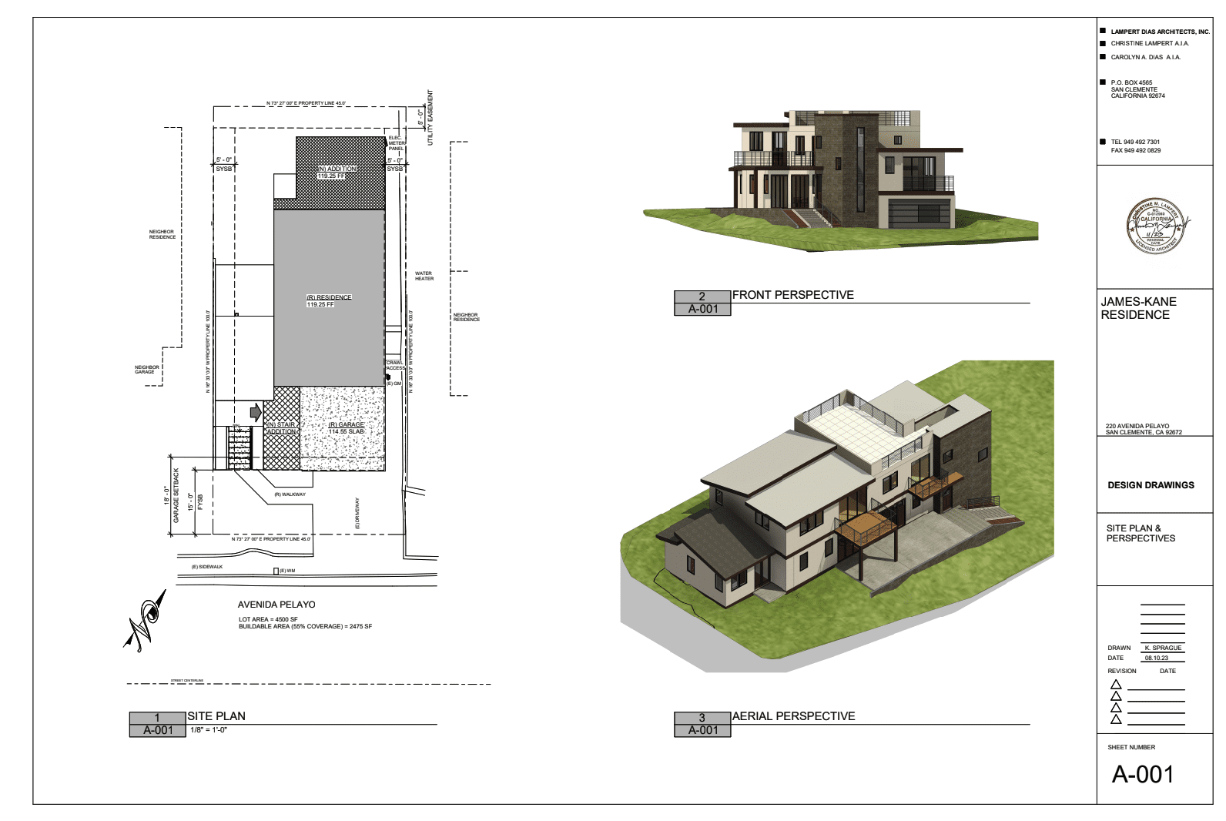Single Family Homes
Avenida Magdalena
Laguna Niguel, CA
This stunning Laguna Niguel home was originally a single story track home built in the 1970’s. It has undergone a breathtaking transformation into a stylish modern farmhouse. With its expansive windows, raised ceilings, and captivating architectural details, this home is the epitome of modern charm.
Avenida Barcelona
A Large new house replacing the original 1950’s two bedroom house. Some of the original house was saved, but the original house was 1,300 square feet and the new house is 4,200 square feet. The new house is Spanish Colonial Style with a second floor covered deck accessible from the Master Bedroom Suite and from the new 2nd floor Family Room.
The house has a roof deck with 360 degree views. Just about every room in the house has an ocean view of the famous T-Street Beach. The new garage is extra large for the owner’s surfboards and bicycles as well as the family cars.
Encinitas Contemporary Ranch
The house is located on top of a hill on 2 acres in Olivenhain which is a part of Encinitas, California. The original single story house was replaced with a new two story house with volume ceilings and sweeping views of the hills in all directions. The new house has a large living room with the original traditional fireplace. The family room is located next to the future pool and outdoor entertainment area. The second floor consists of a two bedroom, two bathroom apartment with a family room and kitchenette. It also has two balconies with views.
Avenida Monterey
A major remodel and addition to a 1940’s cottage in San Clemente. The new house has three bedrooms, two bathrooms and is designed for indoor/outdoor living. Most of the spaces open onto outdoor courtyards or the roof deck. The project is a contemporary design with the use of horizontal redwood on the exterior as well as an obscure glass garage door.
The house is designed to be sustainable. The remodel maintained the rustic wood ceilings but added insulation and a new heating system to keep the house comfortable all year round.
De La Grulla
This traditional home was designed as a private retreat with views from every possible lookout. The ceiling in this space is 10 feet high to give an open and large feeling. The dining room is open to the kitchen but designed to feel separate from the placement of the beam in the ceiling. The Master Suite was designed as a private retreat with views from all sides. There are ocean views from the front and side of the master suite. The Master Bathroom has French doors opening out onto the upstairs balcony with views of the ocean.
Trafalgar Lane
This is a new 3,400 square foot Spanish Colonial Revival House influenced by Andalusian Architecture from Southern Spain. The house is wrapped with decks on three sides for sweeping ocean views of the famous T-Street Surfing Beach in San Clemente, California. The main living area is on the top floor, with a grand outdoor stairway leading to the entry door at the 2nd level.
Boca Del Canon
This is a new custom 5000 square foot house in San Clemente, California. There are ocean and whitewater views from just about every room in this house. The Architectural style is the Spanish Colonial Revival. There is an elevator that opens onto each of the three floors. In addition to three floors, there is a spectacular rooftop deck on the 4th level. The house has five ensuite bedrooms, five full bathrooms, and two half bathrooms. There is a wine tasting room with storage space for 600 bottles of wine. The project was completed in February 2017.
De Los Alamos
A 3,400 square feet Spanish Colonial Revival near the beach in San Clemente, CA. The house was designed to capture the ocean breezes and ocean views with lots of patios and decks for entertaining indoors and out.
Originally the site had a single story 1950’s bungalow, which was incorporated in the design of the new house, allowing the advantages of calling this house a “remodel.” Even though there is not much of the original house in the new project, the rooms and part of the foundation were incorporated into the project allowing the client to spend less on permitting fees and save on some construction costs.
Avenida Princesa
This 2,900 square foot house has grown over the years from a small 800 square foot bungalow into a four-bedroom, three-bath home with plenty of gathering spaces both indoors and outdoors. The red stucco color pays tribute to the original redwood facade of the old bungalow, but also pays homage to a favorite French country home.
Calle Mayo
An addition and major remodel to an older tract house. The new house is a tropical island style with lots of natural light and cross ventilation. The new interior space has enlarged the living area & created an entry hall/sunroom. The old second-story addition was raised so that the new ceiling in the entry hall/sunroom is proportioned appropriately for the space. The large welcoming front doors, clerestory windows, and skylights bring in lots of sunlight.
Forster Ranch
This 1980’s small tract home was transformed into a larger open concept country cottage with traditional detailing. The house has a formal dining room with a wine closet. The great room includes a spacious kitchen with a volume ceiling and many doors and windows that open to the incredible view in the backyard.
Palizada Project
This new contemporary-style house sits on a Coastal Canyon in central San Clemente, California. The house is 3,000 square feet with four bedrooms and four bathrooms. The living areas, kitchen, and master bedroom are all upstairs. There is a roof deck with a proposed Jacuzzi. The house is clad in stone and stucco with glass and a wrought iron railing at the decks.
